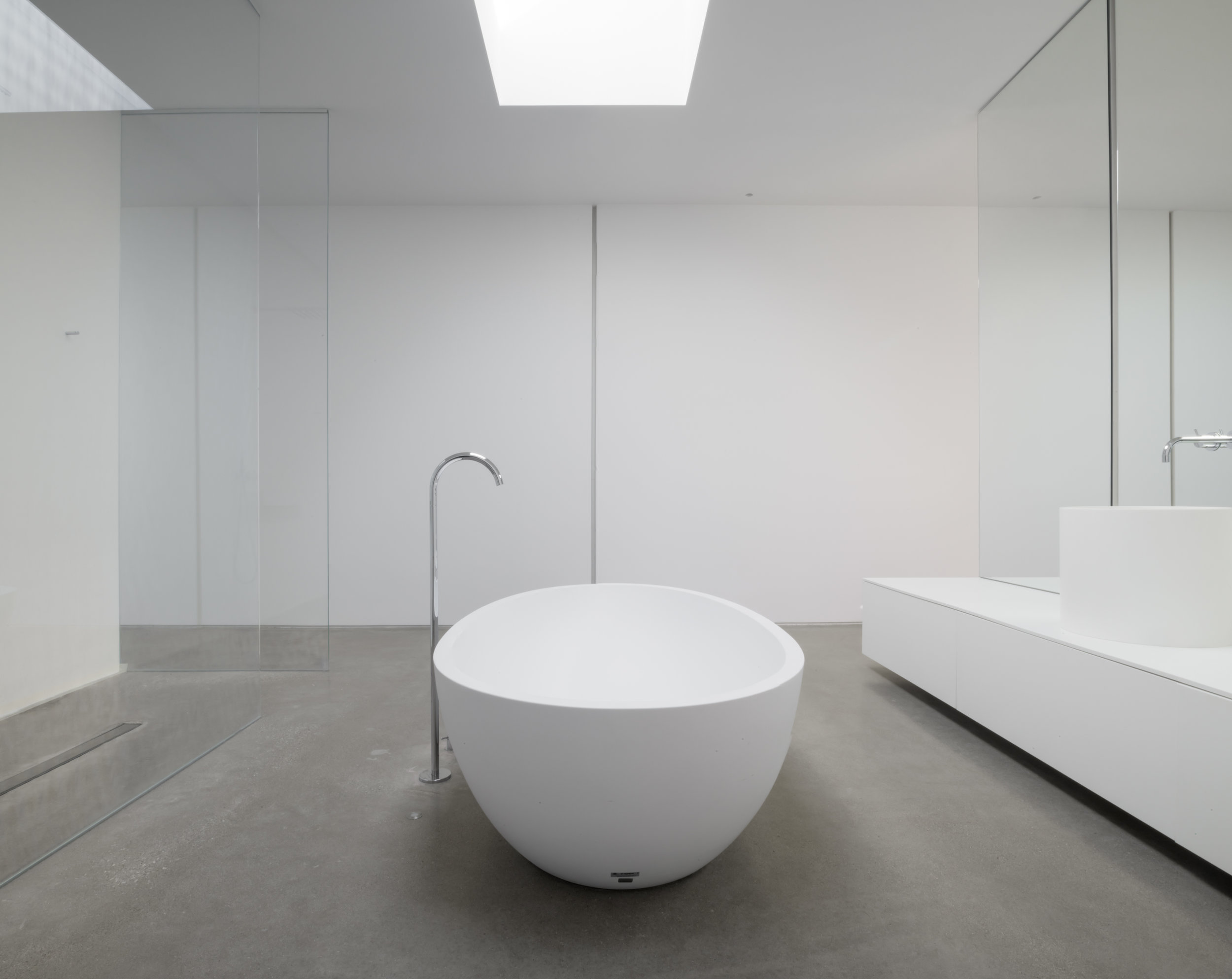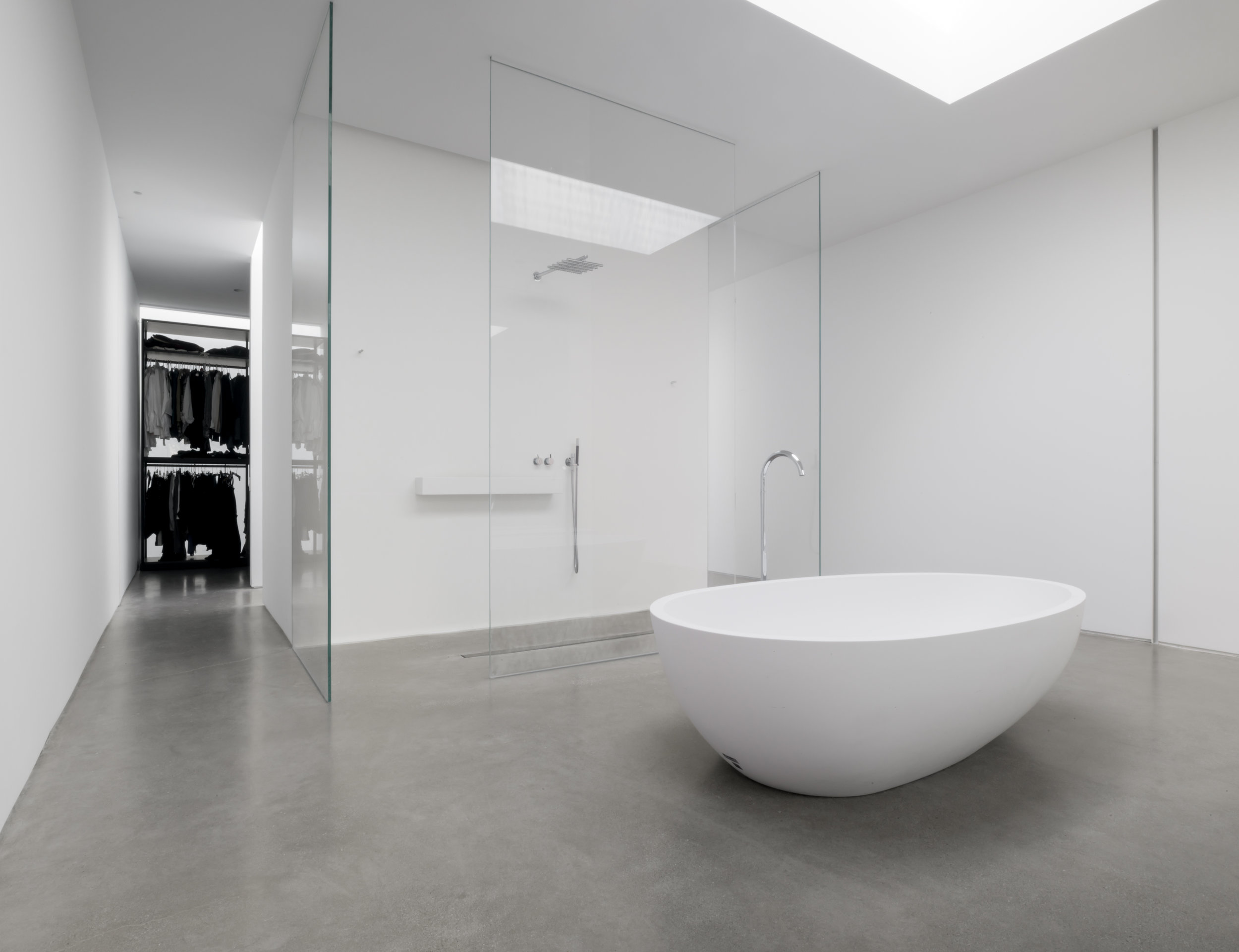House 27
Viewed from the street, House 27 appears as a modest two-storey home. This impression belies the effects of the disciplined compositional use of materials and the subtle play between form, detail and surface. As one of the few houses with an unclassified rating in a prestigious heritage designated Toronto neighbourhood, the extensive renovation of a house dating from the 1960s is distinct and yet, remains discretely in character. The street façade is composed at grade by a brick patterned plane juxtaposed to the deep recess of the entryway. This composition is inversely reflected along the diagonal axis creating a dynamic between the entry void and the transparent plane of the opposing upper corner. The glass planes of the corner put the inside and exterior in play as the aperture’s glazing extends beyond the interior ceiling cavity and wall assembly. The façade’s composition elegantly solves several challenges arising from the site’s narrow width the result of an earlier lot severance. At grade the brick pattern cladding disguises a hanger type garage door solving the local requirement for enclosed parking. This clad surface becomes the garage roof as it wraps over the top and towards the second level to create a materially unified volume and an ensemble in the vertical direction.
Upon entry, this materially unpretentious compositional play of surface and depth, of interior and exterior, gives way to the vertical dimension, a two-level atrium space daylit by skylights above. A minimally detailed feature staircase ascends through the void and serves to reinforce the threshold between the north side of the dwelling from the more private interior. The spatial effect of this vertical space is countered on the ground level by means of an unimpeded horizontal view to the south, through the length of the living spaces to oversized sliding doors and the garden yard beyond. Visually the interior of twenty metres is extended to thirty-five metres. The proportional relationships among the succession of living spaces, food prep, dining and relaxation, were determined through application of the golden mean. These proportions are discretely animated through walls and apertures, a spare and tailored aesthetic where flush and frameless detailing fuses a seamless spatial experience.
At the threshold of the second level the stairwell atrium separates the front of house study area from the more private rooms of the master suite. A succession of spaces with varying treatments of enclosure proceed from the most private of personal care to the sleeping area. The master bathroom is comprised of a sequence of spaces delineated by degrees of enclosure and transparency of materials, the object-like treatment of equipment and is enhanced by overhead apertures. The entire length of second floor is visible, if desired, from the core of bathing area through library window overlooking the brick clad roof and beyond or to visual extension beyond the master suite to the south.
Location: Toronto ON
Completion: 2014
Architects: gh3
General Contractor: Golden Hammer
Consultants: DL Engineering (structural)
gh3* Team: Pat Hanson, Raymond Chow, Byron White, Bryce Gracey, Bernard Jin













