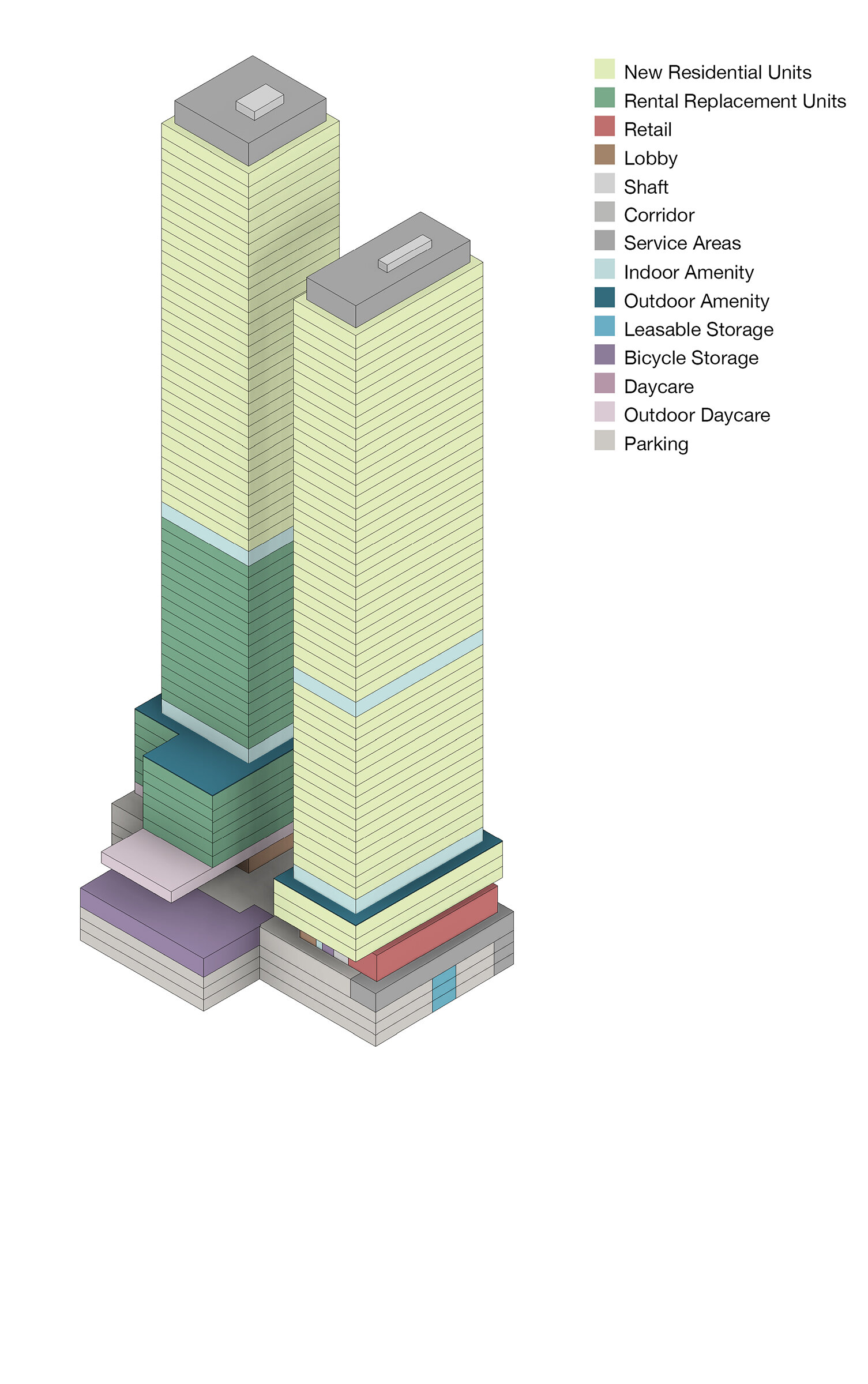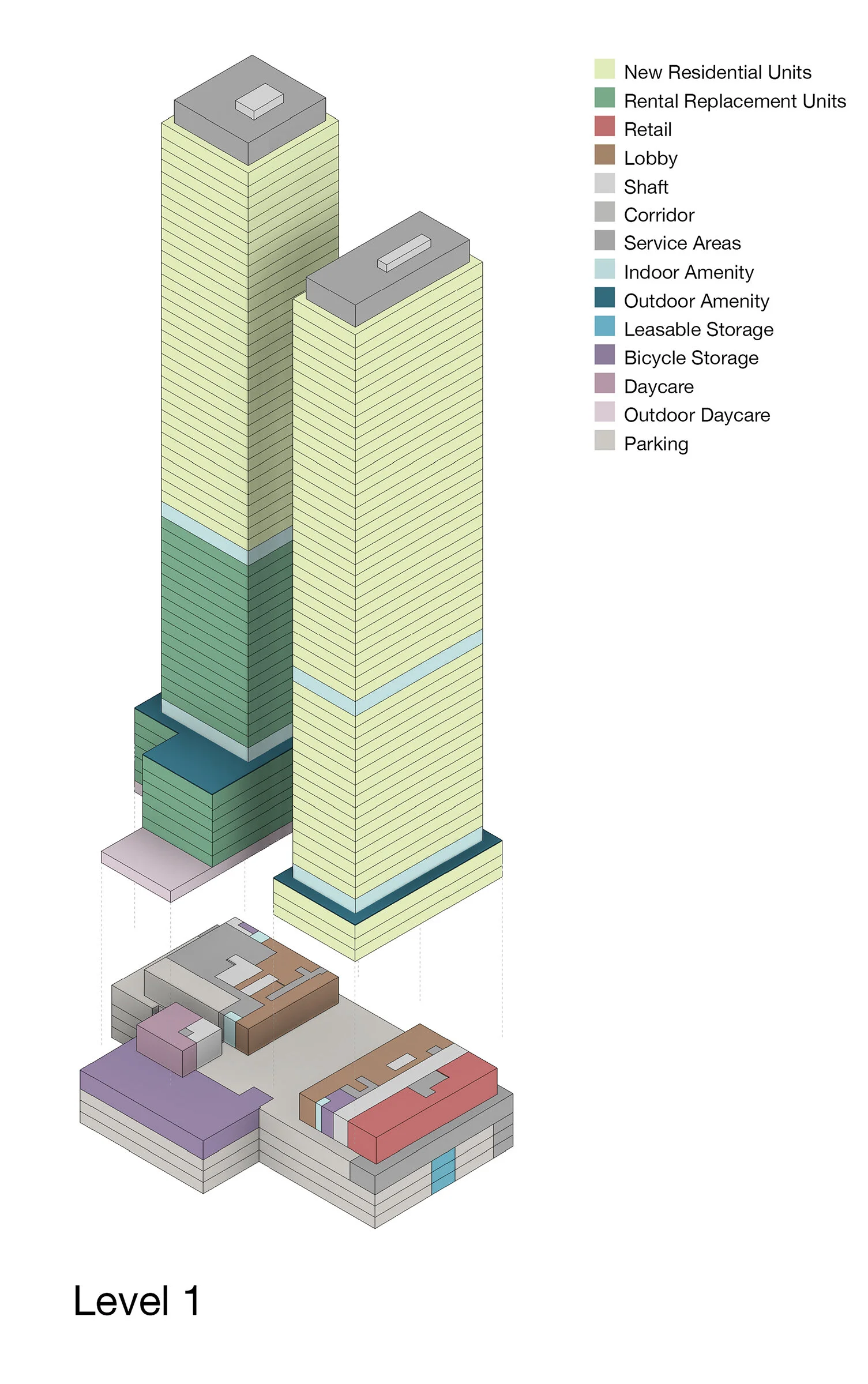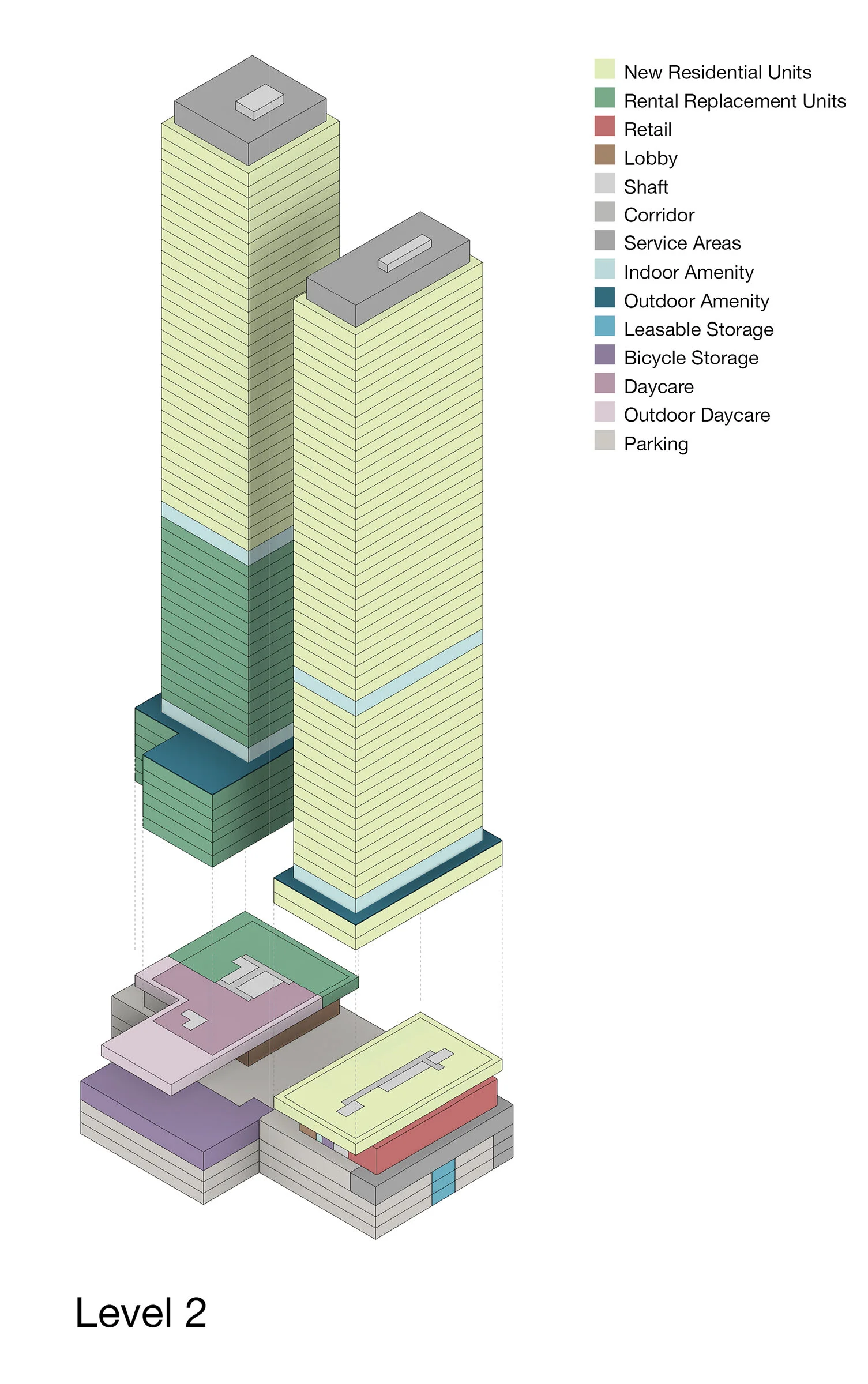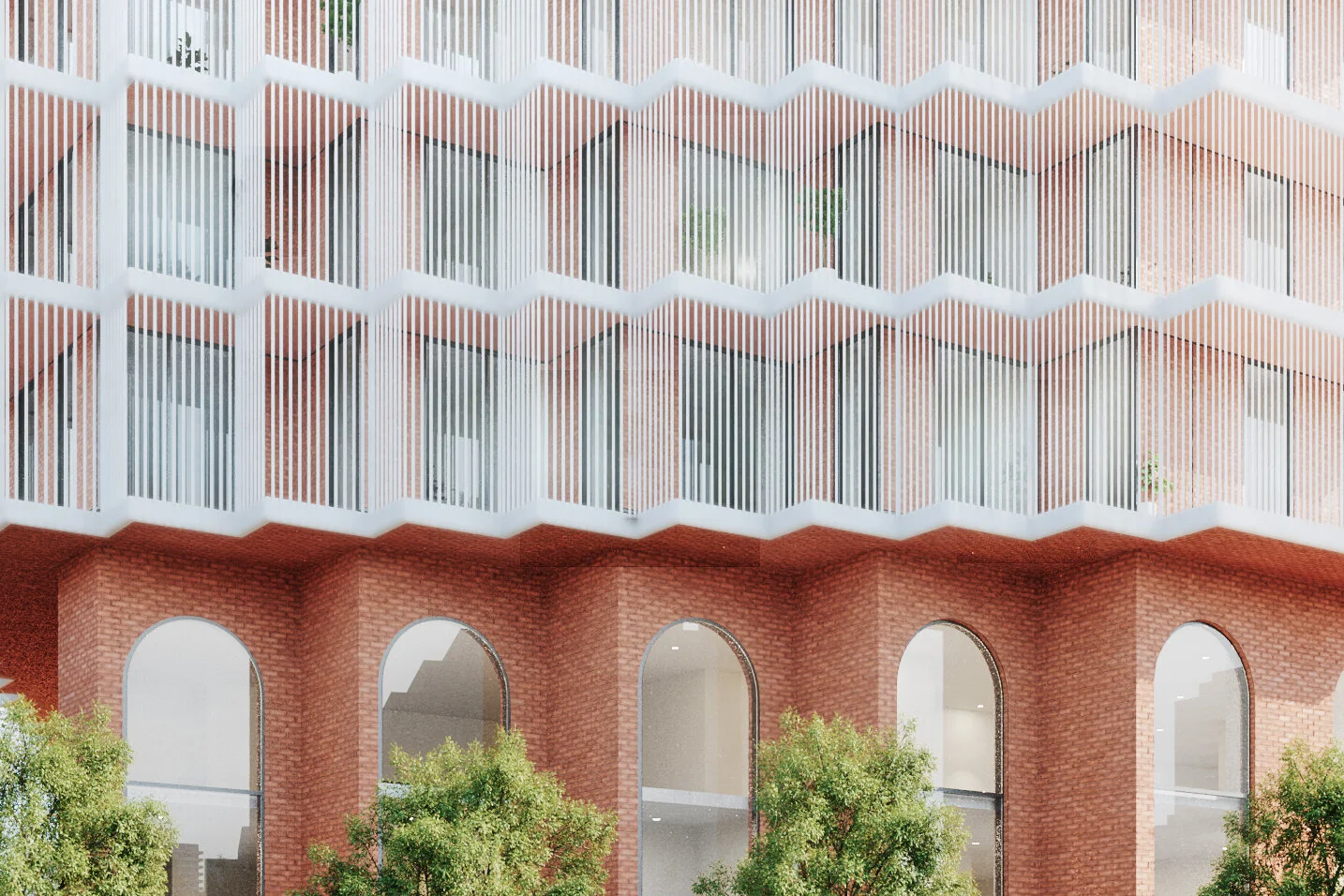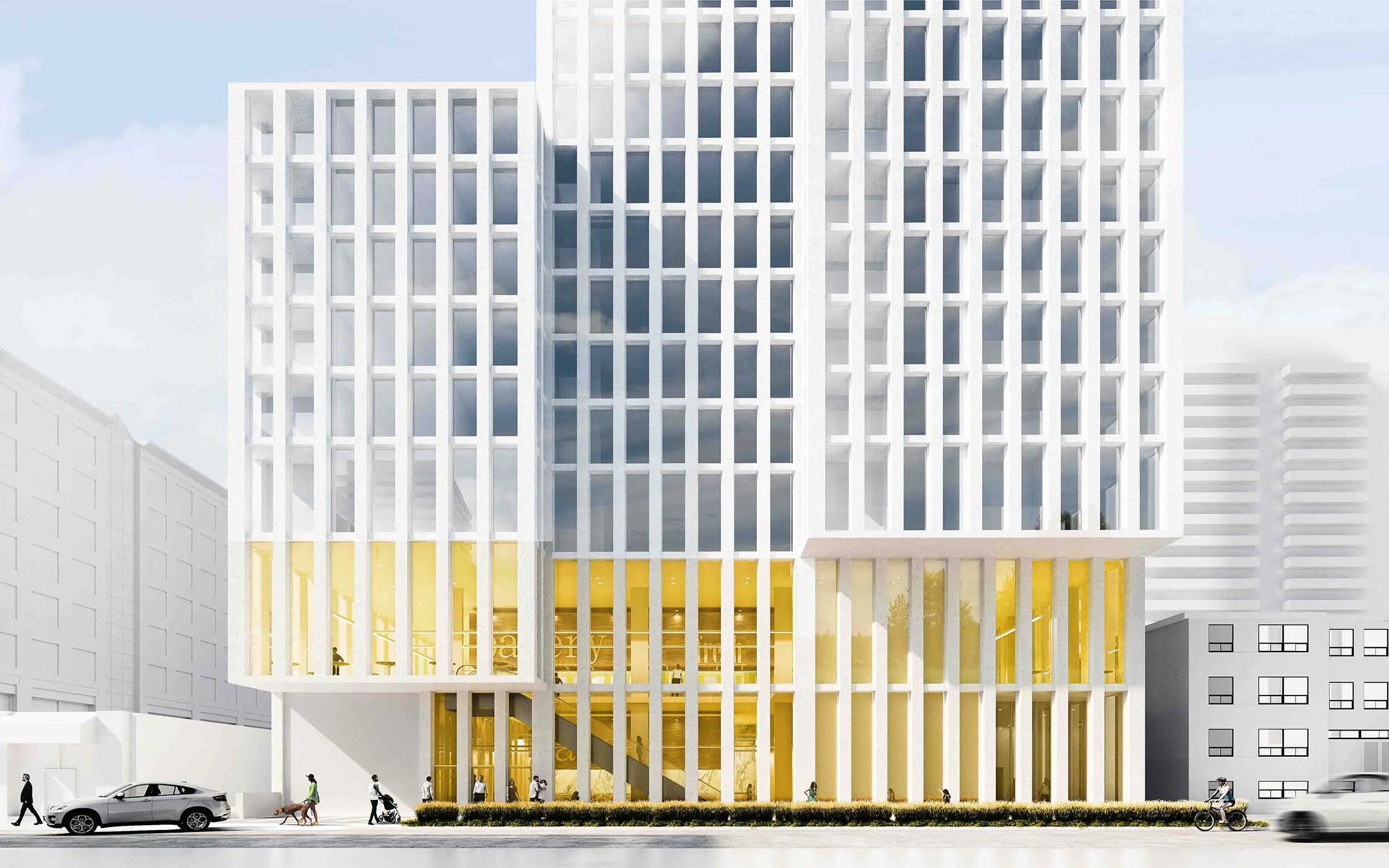25 St Mary
The 25 St. Mary project will take the place of a 24-storey purpose-built rental building constructed in the 1960s. Whereas the existing building is home to 259 residential units, the new proposal will replace these rental units and provide 884 new residential units, a 521 m² public park, 709 m² daycare facility, and 265 m² retail space in one of the most accessible areas in Toronto—350m from the Bloor-Yonge Subway Station and less than 500m from the Wellesley and Museum Subway Stations.
The proposed towers are located at the north edge of the site. Their heights transition from the tower at 1075 Bay Street to the proposed tower at 10 St. Mary Street. Likewise, the heights of the two podiums transition from the 10-storey podium at 1075 Bay street, to 8 storeys in the west building, 4 storeys in the east building, and the smaller-scale houses along St. Nicholas Street to the south. Parkland at the south of the site provides an additional transition to the smaller-scale residential area. Along St. Nicholas Street, the building responds to the existing streetscape through a "rowhouse" motif in which inverted arches resemble a residential roofline.
Site Plan by Claude Cormier + Associés
At the ground level, the project maximizes the open space and minimizes the building footprint through widened streetscapes, 521 m² parkland dedication, several pedestrian mid-block connections, and a spacious daycare drop-off area. Sixty percent of the site area is designed to be open space dedicated to enriching the neighbourhood’s public realm. The architectural approach complements this strategy by lining the edges of open spaces with colonnades which provide shelter for residents and the public alike. The cantilever of the arched colonnade completes the canopy of the trees in the parkland and courtyard spaces. Abundant glazing at the ground level increases safety and strengthens the connection between exterior and interior spaces, particularly along the edges of the central courtyard, which are lined by entrance lobbies on both sides. The interiors of these lobbies feature a series of arches, which shift back and forth to produce a weaving effect.
The facades of each building maintain a clear and regular rhythm. Particularly along St. Mary Street, the facade provides a continuous and orderly street edge, which bridges between the podiums of the east and west buildings and frames the courtyard at the center of the site.
The facades of the podiums and towers activate the streetscape and city skyline through a lenticular effect in which one side of the vertical members is faced with a copper-coloured panel. This copper colour fades as the panels rotate from being perpendicular to the building face, to parallel. The copper facing also creates a condition in which the appearance of each building is different when viewed from opposite directions. The grey tones of the building envelope behind provides a homogenous backdrop against which the rotating vertical members are read.
Client: Tenblock
Location: Toronto ON
Completion: In progress
Architects: gh3*
Consultants: Claude Cormier + Associés (landscape architecture), Urban Strategies (planning), Lithos Group (civil), Grounded (geotechnical, environmental & hydrogeological), EQ Building (energy), Gradient Wind (wind & noise), WSP (traffic), ERA (heritage)

